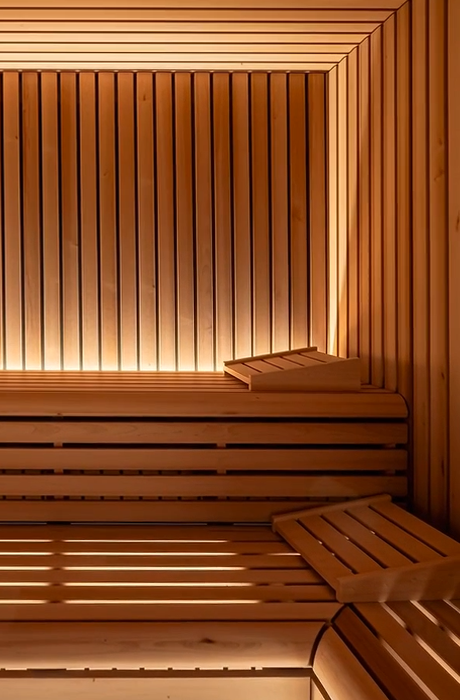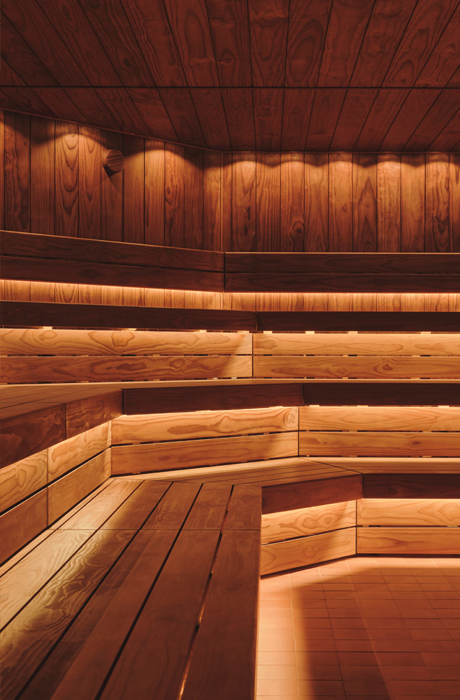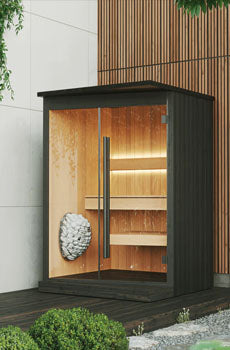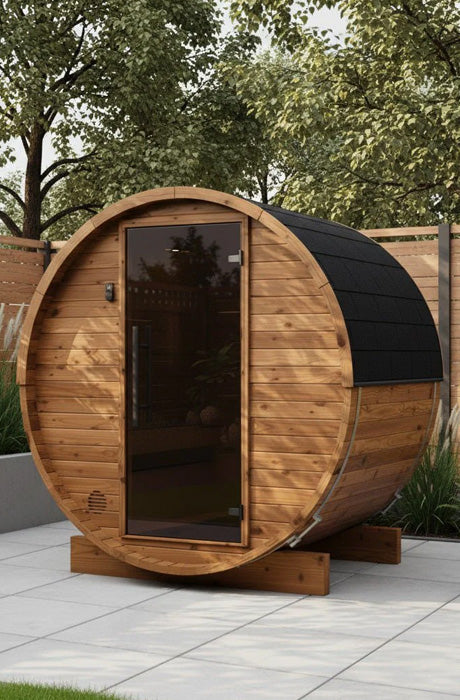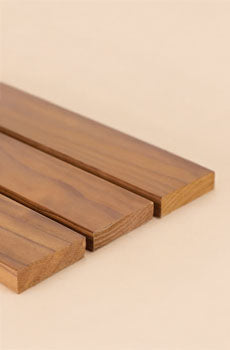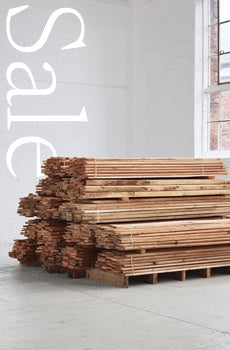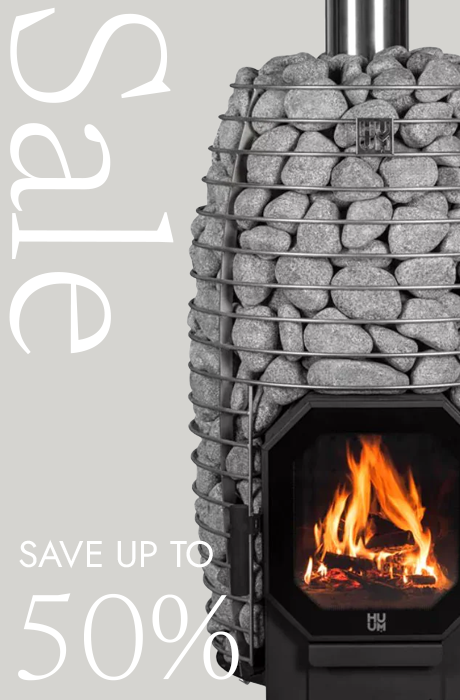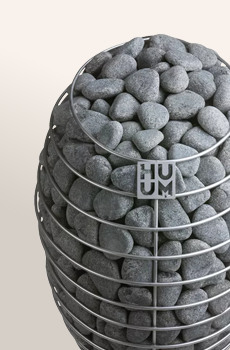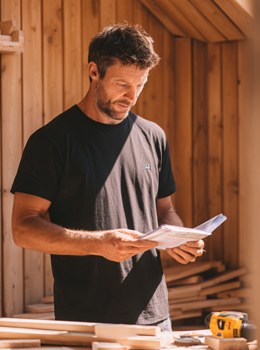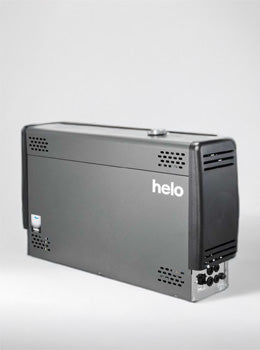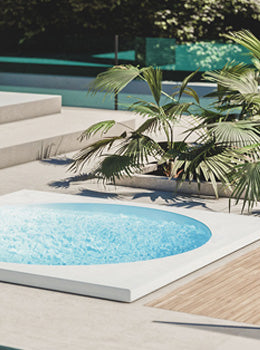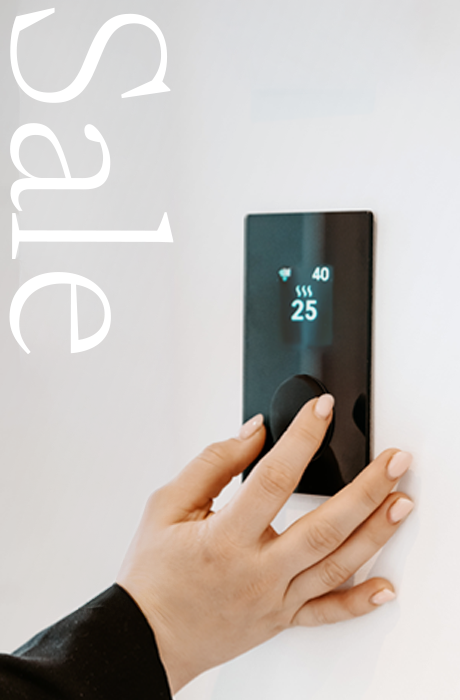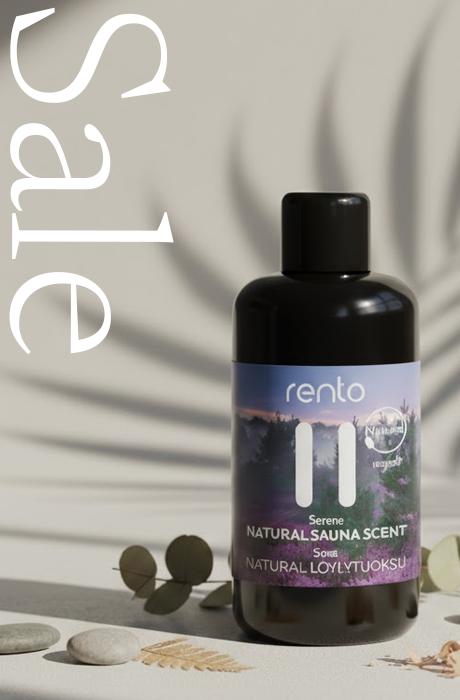
Bespoke sauna installation: Woodsford Square, Kensington, London
This bespoke project was a first for us at the time because the majority of our installations are in large spacious structures or extensions, and at the very least are on the ground. This one, on the other hand, was going two flights up into the en suite bathroom of a luxury Kensington townhouse. The goal was to create a fully functional, authentic Finnish sauna that would fit seamlessly into the existing space whilst also containing a passage from the bathroom into a second bedroom.

It was imperative that we were able to take the sleek and elegant design of the existing light-filled bathroom and infuse this into the warm and traditional feel of the actual sauna; all whilst utilising every millimetre of space available. It was a unique challenge that would rely on an extremely high level of expertise and precision, with no room for error in either its design or its installation. This made it a perfect project for our team, and it was an endeavour that we are happy to say left both us and the clients with a great sense of pride and satisfaction.
The three key challenges
During preliminary discussions and design work, it became clear that there were three key challenges that would need overcoming: the size of the sauna (specifically the apparently unequal ratio of space desired to space available), the extensive use of glass, and the introduction of a second door. When it came to the size requirements the challenge was to ensure the sauna was large enough to accommodate multiple individuals comfortably whilst maintaining an open and airy feel, but also have room for a passage to run from the separate bedroom and into the adjoining bathroom. Since there was only a set amount of room available, we had to look for ways to increase the amount of space available without compromising on quality, standards, or safety.
To begin with, we decided to install the heater. Its narrow design meant it created very little intrusion on the room itself and required significantly smaller safety distances compared to similar heaters, but with a large 9KW power rating and an elongated length that ensured an excellent stone capacity for creating an enjoyable and effective löyly. We also designed the set-up with a single bench layout on top of a raised floor. This ensures a spacious and open environment that’s both long enough and deep enough to lie down comfortably or sit several individuals, without needing the same depth requirements of a double bench. It was even more difficult considering the need to accommodate the warping effect of the harsh sauna environment whilst ensuring that the unusually high number of separate segments being used would come together flawlessly and consistently.
As for the introduction of a second door, this was a completely new challenge for our designers and installers. Usually, most sauna doors are glass, include a small gap at their base to serve as an additional vent, and open into some form of heat-and moisture-safe environment such as a bathroom or anteroom. This one, however, would have to strictly maintain the insulation and vapour seal barrier whilst the sauna was in use. Not only this, but it would also have to do so in a way that allowed it to melt discreetly into the back wall when closed. To achieve this, we custom-built the door to the perfect fit using the same heat-treated thermo aspen timber as in the rest of the sauna. We then added a seal specially made from heat-and moisture-tolerant materials that ensured that once the door was closed, there was no way for any heat or moisture to escape.
Perfecting the initial design
The first step for this installation, as with all our bespoke projects, was to work with the client to create a preliminary design. Prior to us taking on the project, the client had acquired some architectural drawings that illustrated the sort of design and layout they were looking for. Whilst this certainly helped us to understand their vision for the design it was clear that the designs would need some considerable alterations. To begin with, the design contained only a single lower bench situated around 450mm from the ground. This ‘bench in a box’ set-up is unfortunately something we see often – even from sauna companies – and it is indicative of a designer who does not understand the physics involved in creating an effective traditional sauna. As all proper Finnish saunas utilise convection to circulate the air and steam within them, it is inevitable that the vast majority of any heated-up air and/or vapour will rise towards the ceiling.
To rectify this issue and prevent the clients from experiencing a cold and ineffective sauna, we redesigned the space to include a raised floor. It placed the bench at a far more suitable height, and also provided the option of somewhere a bit cooler to sit in lieu of a lower bench. Everyone agreed that this option was more suitable than the alternative – which was to have a ‘double-bench’ set-up – as this would have taken up too much of the limited available space and made the sauna feel claustrophobic and cluttered.
Following this, we turned our attention to the door separating the sauna and bedroom. We had to ensure that having a door leading from the sauna directly into a bedroom would not result in any damage occurring within the bedroom itself. This involved making some design changes to the door separating the sauna and bedroom to ensure it was fully vapour sealed. We ended up using a heat-treated timber and adding a seal specially designed to not degrade in high temperature and humidity environments. The end result meant that when the door was shut, it both looked and functioned like an uninterrupted sauna wall, complete with full insulation and vapour sealing.

Uniting sauna and bathroom
Creating a truly bespoke sauna is more than just making sure it will function without fault, it is making sure it will be a pleasing and loved space perfectly suited to its bathers. In the case of this sauna, that meant creating a warm and inviting atmosphere within the sauna that could still meld effortlessly into the style and elegance of the existing bathroom. To achieve this look, thermo aspen was used throughout the entirety of the sauna’s interior (with the exception of the walkway, which continued the same blue-grey porcelain tile from the rest of the bathroom). Aside from being an incredibly durable material resistant to most damage this wood gives off a beautiful toasted aroma which, when combined with its deep rich colouring, creates both the look and feel of an elegant yet inviting traditional sauna.
This had special significance for our client, who was looking for something that reminded them of their past sauna experiences. As with the vast majority of our timber, the thermo aspen wood used also had the added benefit of being milled to an extremely fine standard from exclusively Grade-A, FSC approved timber; making it unmatched in both its tactile softness and silkiness and its environmental sustainability. As a finishing touch, fully dimmable LED lights were placed behind the backrests. This created a soft diffusion of soothing light within the sauna room whenever the clients desired it and served to accentuate the wood’s beauty in addition to enhancing the warm aesthetic it created.
In imbuing a sense of modern style, we decided to use vertically placed boards in a slender Kallio profile. It is a unique feature of our boards that they have been specially profiled to contain channels along the entirety of their posterior length. It allows them to be installed vertically without risking damage from any hidden water accumulating upon the horizontal battening placed against it. You can find more information about the importance of this vital step here.
During the daytime, the majority of the sauna’s light comes from outside via its large half-height window and glass door. The result of this combination of glass and plus the solid wall is a sauna that draws in the openness and natural light of the surrounding bathroom whilst still retaining its cosy ambience. The extensive use of glass within the sauna’s front wall also gives it a uniquely interesting aesthetic and ensures the sauna fits seamlessly within the wet room as a whole as it creates a wrap-around effect that integrates the end of the sauna into the intersecting shower screen to its left and beyond.
Another reason we did not go for a fully glass front was to allow room for the continuation of the bathroom’s wall tiles onto the front of the sauna. Not only does this unite the two spaces in an unbroken continuation of bathroom and sauna, but it serves the bathroom’s function in providing space for a large spa bath which doubles as a cold plunge, along with providing space for an inlaid mirror screen that doubles as a monitor screen. Having a partly tiled wall also enables a smaller heater that takes up far less room within the limited space of the sauna. Having a fully-glass front would have necessitated a larger heating source to accommodate for the additional computational volume this creates.

Ensuring authenticity
Creating an authentic Finnish sauna is about far more than what it will look like – it is about the sauna being able to provide all the extensive benefits attributed to its name, and being able to do so for many years. It means ensuring every sauna faithfully observes the complete array of Finnish sauna regulations, and also upholds the design standards expected in all premium-quality Finnish sauna builds. An overview of the importance of following these steps can be found in our comprehensive article on the difference between UK and Finnish sauna regulations here.
For this sauna, as with all our installations, we insulated and vapour sealed using Kingspan SPU Sauna Satu’s foil-backed insulation board. It’s a specialist product specifically designed to retain its integrity in the sauna’s harsh environment whilst also providing complete coverage across the entirety of the internal surfaces. After creating this initial barrier, we placed battening boards across the whole structure. These are thermo-treated, durability class 1 wooden boards that have been specially processed to ensure their survival; they serve the purpose of ensuring there is no hidden moisture build-up within the saunas walls due to a lack of space between the cladding and the vapour seal.
The internal cladding we used was also thermo-treated, along with being finely milled to a grade-A standard, cut to a sturdy 15mm thickness, and uniquely profiled – all for maximum resilience and beauty. We used toughened 8mm-thick clear glass throughout with anodised aluminium channels and brushed stainless-steel fixtures and fittings. Such considerations ensure the client has an extremely high-grade construction that poses no danger to its surrounding structures and maintains its durability and quality for many years.
Alongside these measures, we established an optimised ventilation system that ensures the continuous circulation of hot and fresh air within the sauna. It’s designed to continuously bring in fresh air from outside through an external wall, at which point it’s heated and circulated before being expelled back outside. We combined this with a 9KW Narvi Slim sauna heater; an authentic Finnish-made product with market-leading build quality and unparalleled stone capability. The large power capacity was a necessity in this case to accommodate the additional computational volume added by the extensive use of glass on the saunas front wall. Ultimately, the result was a truly high quality, authentic löyly created from a constant supply of fresh, clean air.

Have a project in mind?
Speak to our installations team about how we can help you achieve your dream sauna.
